Bishop Pond Residences Apartments - Apartment Living in Indianapolis, IN
About
Welcome to Bishop Pond Residences Apartments
6214 Long Channel Lane Indianapolis, IN 46268P: 317-210-1299 TTY: 711
Office Hours
Bishop Pond Apartments opens in April, but we are currently having weekly Open Houses.
Located in the vibrant Westside of Indianapolis, Bishop Pond Residences Apartments offers an exceptional living experience tailored to your lifestyle. Nestled near the picturesque Eagle Creek Reservoir, our community provides easy highway access, making your daily commute effortless. Explore a variety of local attractions just moments from your doorstep, with everything you need within reach. Choose Bishop Pond Residences Apartments in Indianapolis, Indiana, for the perfect blend of convenience and tranquility—your ideal new home awaits!
We present an array of thoughtfully designed floor plans, including spacious one, two, and three-bedroom options. Each apartment for rent features 9-foot ceilings, central air and heating, a washer and dryer, and new stainless steel appliances, creating a stylish and inviting living space. Extend your home with a balcony, patio, or yard, perfect for relaxing or entertaining. These well-crafted homes offer the ideal blend of style and functionality, making them a premier living destination.
Residents are welcomed by a range of exciting community features, including controlled access, security video cameras, an electric charging station, the convenience of on-site maintenance, and a dedicated property manager. We’re a pet-friendly community, offering a dog park and pet play area where your furry friends can have fun. Experience the vibrant community spirit at Bishop Pond Residences Apartments in Indianapolis, IN. Contact us today to schedule a tour and see all we have to offer!
BRAND NEW COMMUNITY! Now accepting applications. Apartments available in April!Specials
Now Leasing!
Valid 2024-12-13 to 2025-05-31
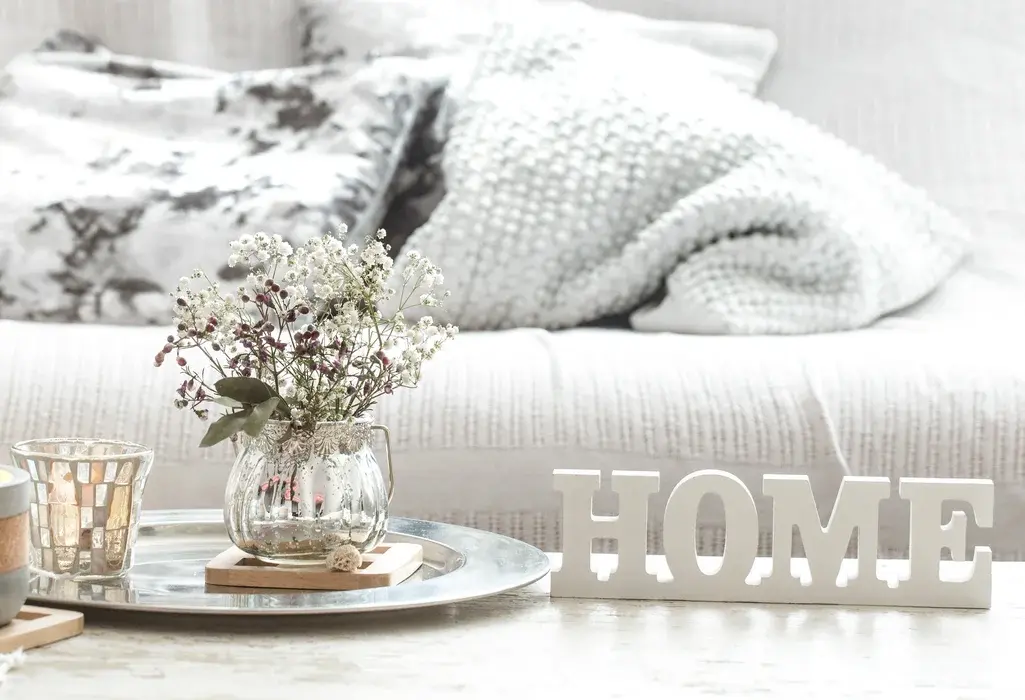
FREE RENT AND INTERNET! GET THE 2ND FULL MONTH OF RENT PLUS 2 MONTHS OF INTERNET FREE WITH A 13 MONTH LEASE!
Floor Plans
1 Bedroom Floor Plan
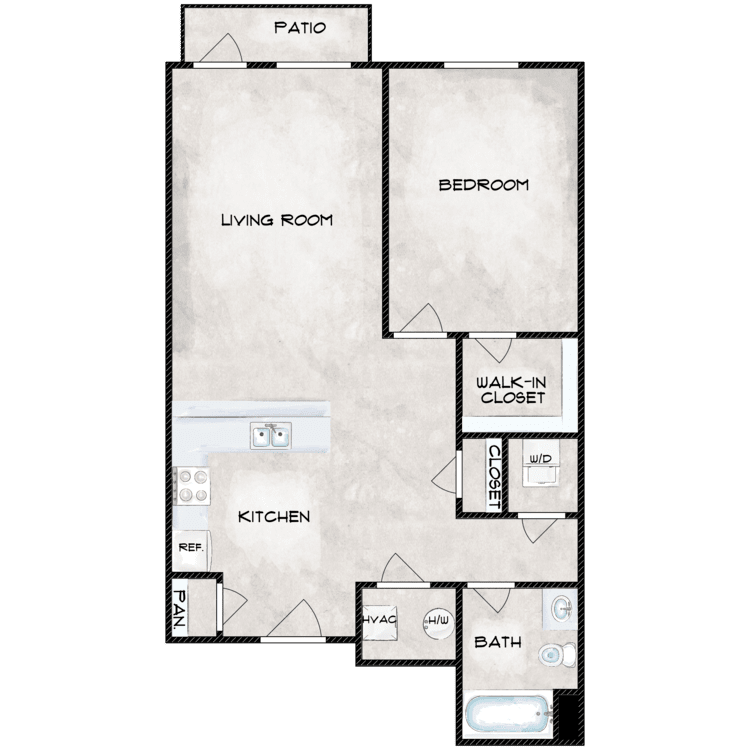
Ground Floor Unit 1x1
Details
- Beds: 1 Bedroom
- Baths: 1
- Square Feet: 668
- Rent: $1159
- Deposit: $600
Floor Plan Amenities
- 9Ft Ceilings
- All-Electric Kitchen
- Balcony or Patio
- New Stainless Steel Appliances
- Carpeted Floors
- Ceiling Fans
- Central Air and Heating
- Disability Access
- Dishwasher
- Hardwood Floors
- High Tech Thermostats
- Microwave
- Mini Blinds
- Pantry
- Refrigerator & Freezer
- Washer and Dryer in Home
- High Speed Internet Access
- Tub/Shower
- Handrails
- Sprinkler System
- Wheelchair Accessible *
- Ice Maker
- Island Kitchen
- Eat-in Kitchen
- Oven
- Range
- Quartz Countertops
- Walk-in Closets
- Linen Closet
- Double Pane Windows
- Window Coverings
- Large Bedrooms
- Yard
- Lawn
* In Select Apartment Homes
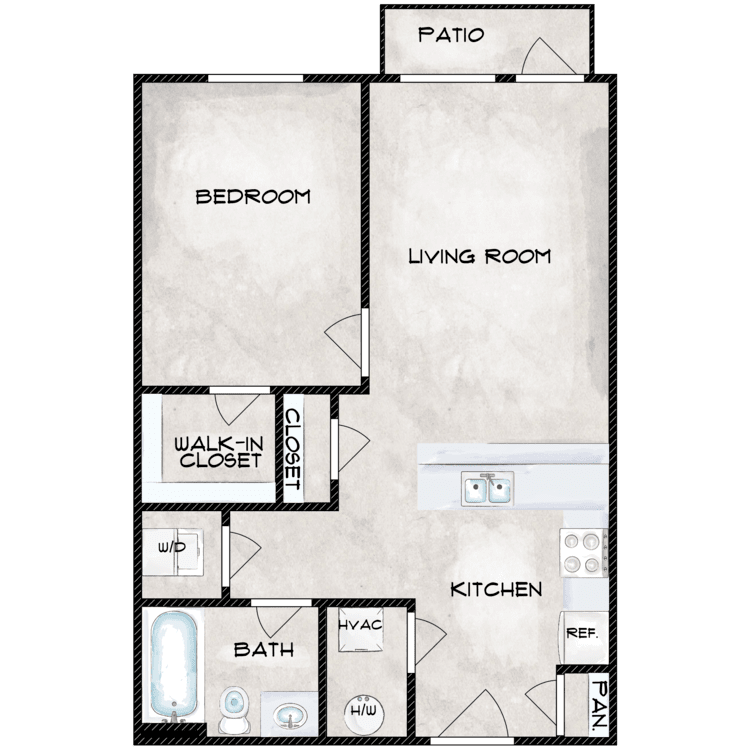
Upper Floor Unit 1x1
Details
- Beds: 1 Bedroom
- Baths: 1
- Square Feet: 668
- Rent: $1159
- Deposit: $600
Floor Plan Amenities
- 9Ft Ceilings
- All-Electric Kitchen
- Balcony or Patio
- New Stainless Steel Appliances
- Carpeted Floors
- Ceiling Fans
- Central Air and Heating
- Disability Access
- Dishwasher
- Hardwood Floors
- High Tech Thermostats
- Microwave
- Mini Blinds
- Pantry
- Refrigerator & Freezer
- High Speed Internet Access
- Tub/Shower
- Handrails
- Sprinkler System
- Wheelchair Accessible *
- Ice Maker
- Island Kitchen
- Eat-in Kitchen
- Oven
- Range
- Quartz Countertops
- Walk-in Closets
- Linen Closet
- Double Pane Windows
- Window Coverings
- Large Bedrooms
* In Select Apartment Homes
Floor Plan Photos
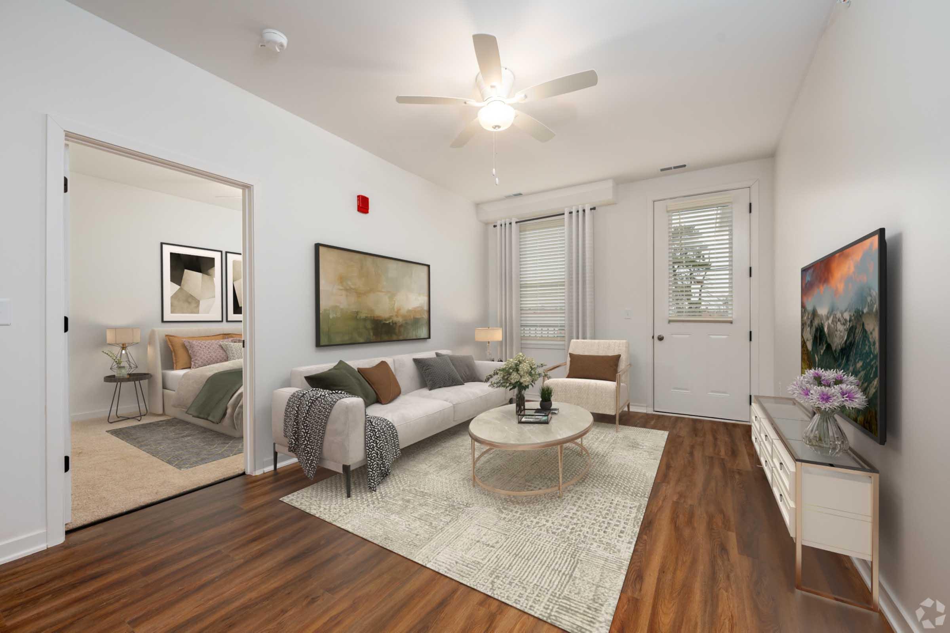
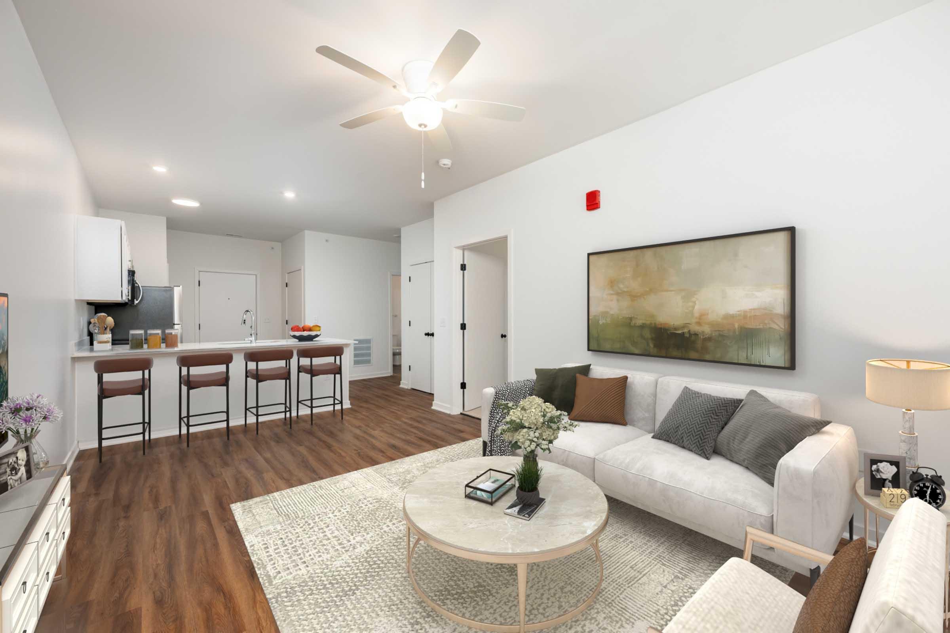
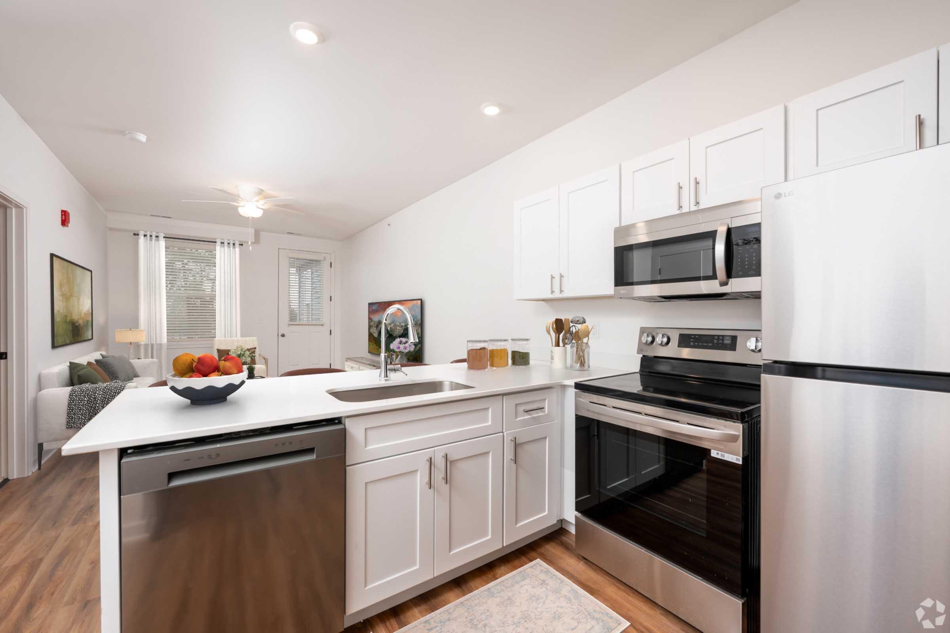
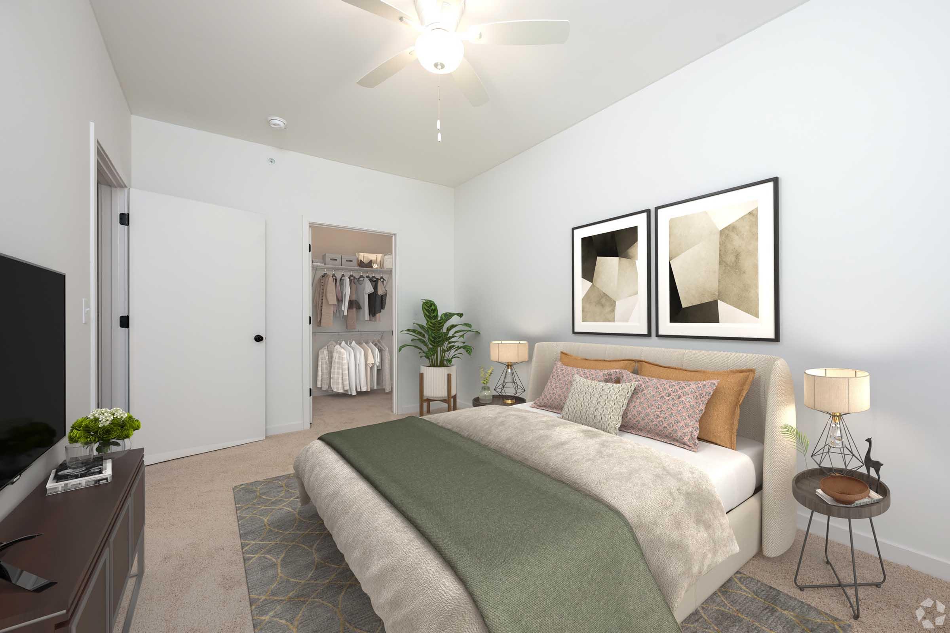
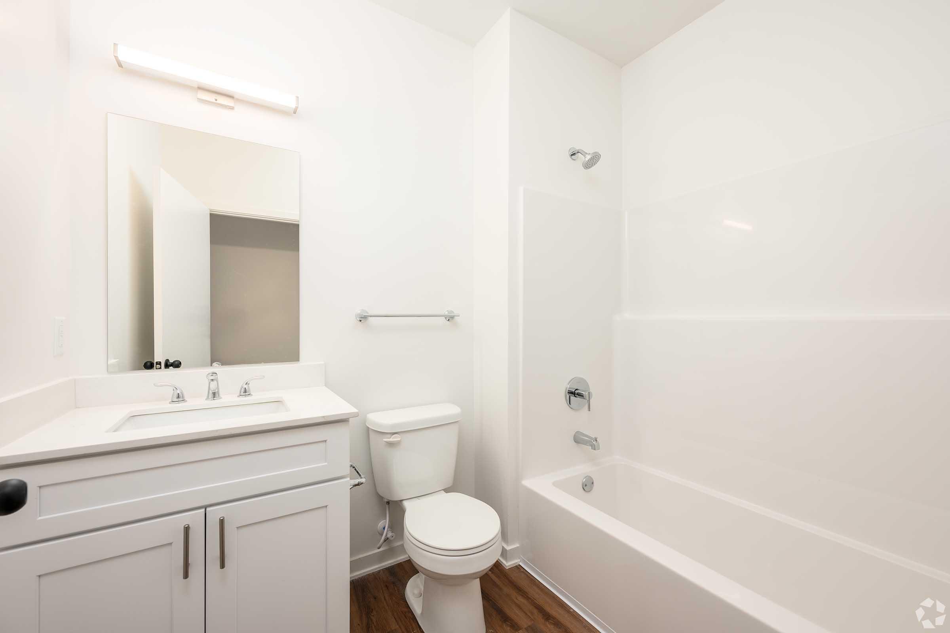
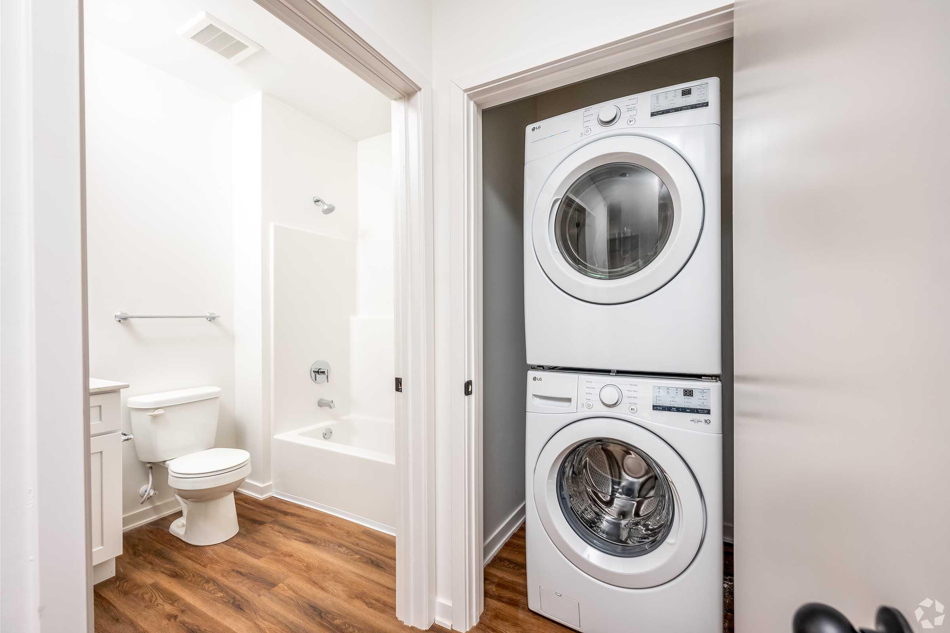
2 Bedroom Floor Plan
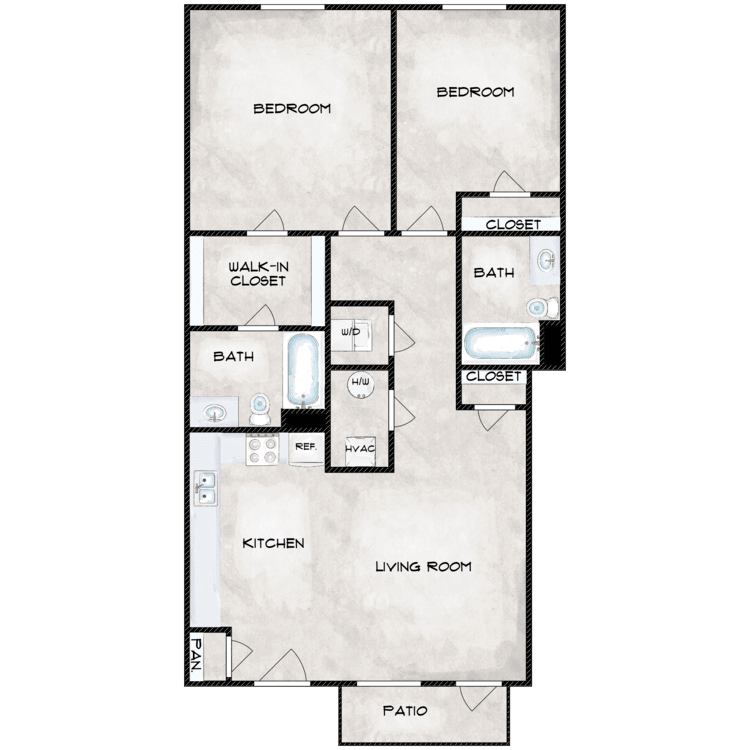
Ground Floor Unit 2x2
Details
- Beds: 2 Bedrooms
- Baths: 2
- Square Feet: 852-904
- Rent: $1399
- Deposit: $800
Floor Plan Amenities
- 9Ft Ceilings
- All-Electric Kitchen
- Balcony or Patio
- New Stainless Steel Appliances
- Carpeted Floors
- Ceiling Fans
- Central Air and Heating
- Disability Access
- Dishwasher
- Hardwood Floors
- High Tech Thermostats
- Microwave
- Mini Blinds
- Pantry
- Refrigerator & Freezer
- Washer and Dryer in Home
- High Speed Internet Access
- Tub/Shower
- Handrails
- Sprinkler System
- Wheelchair Accessible *
- Ice Maker
- Island Kitchen
- Eat-in Kitchen
- Oven
- Range
- Quartz Countertops
- Walk-in Closets
- Linen Closet
- Double Pane Windows
- Window Coverings
- Large Bedrooms
- Yard
- Lawn
* In Select Apartment Homes
Floor Plan Photos
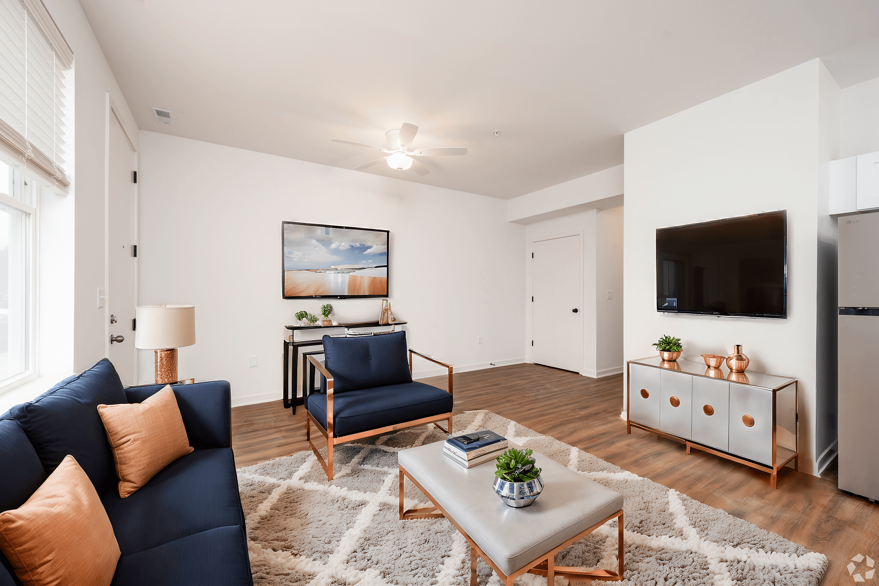
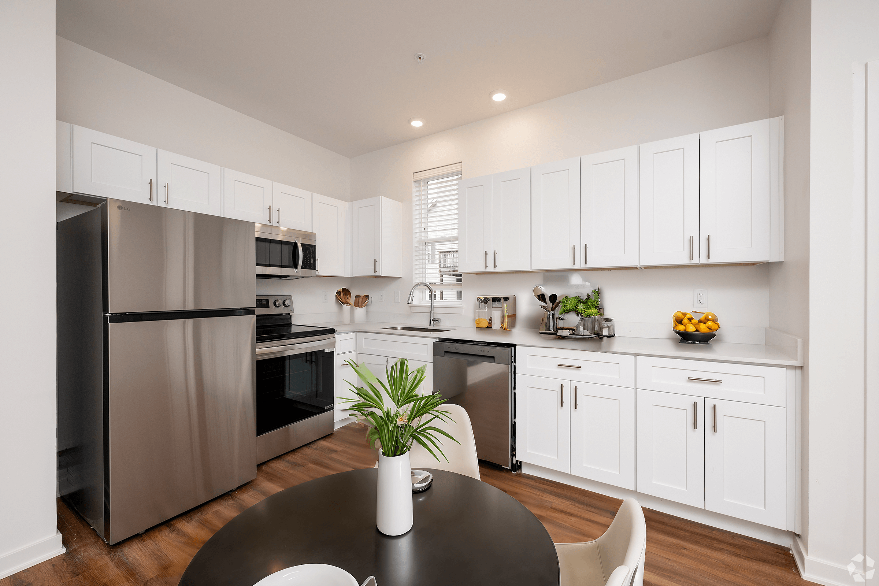
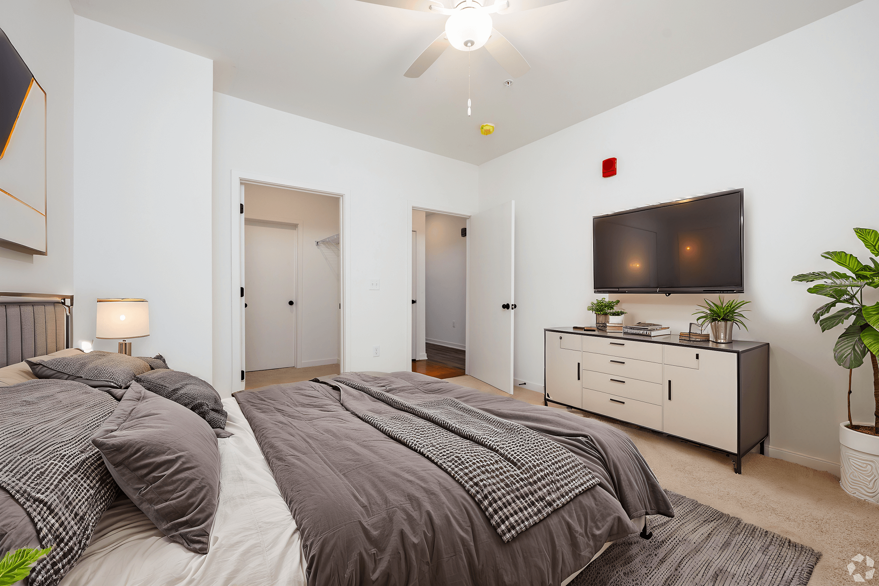
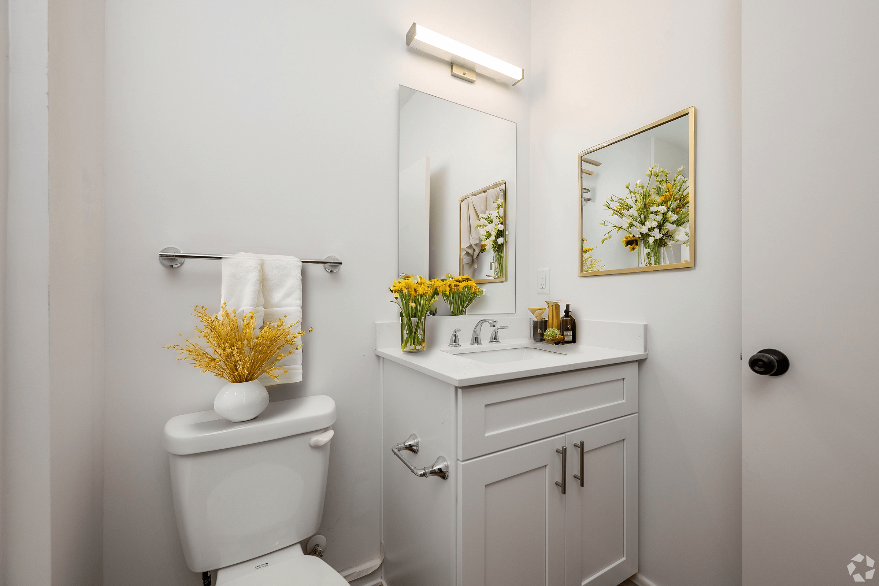
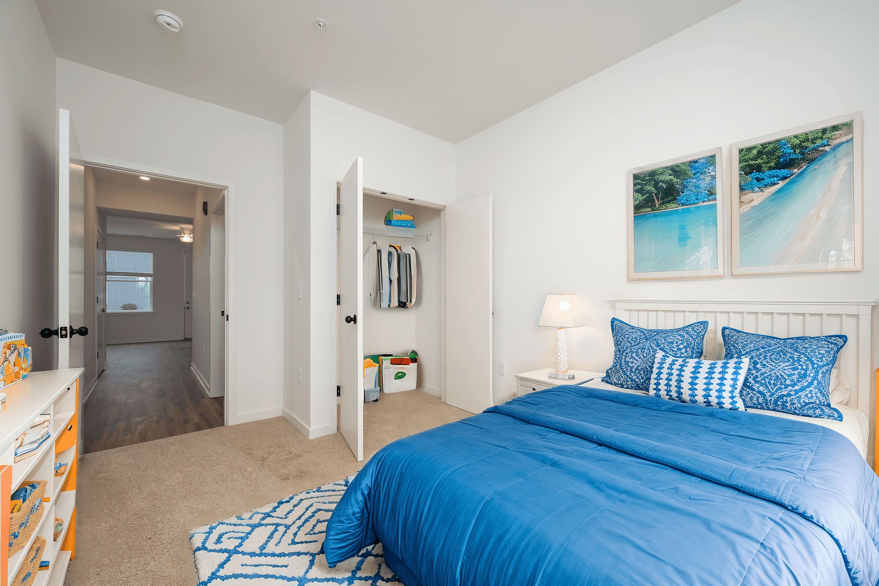
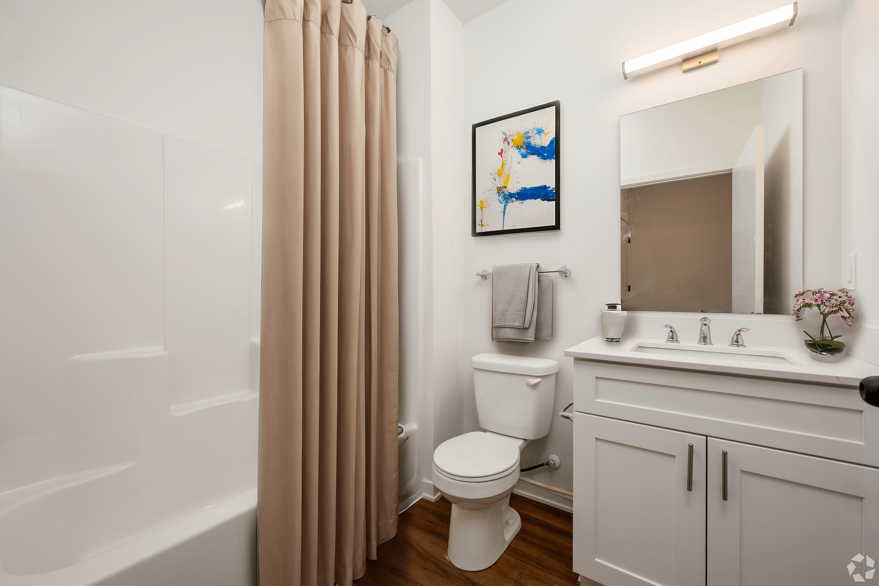
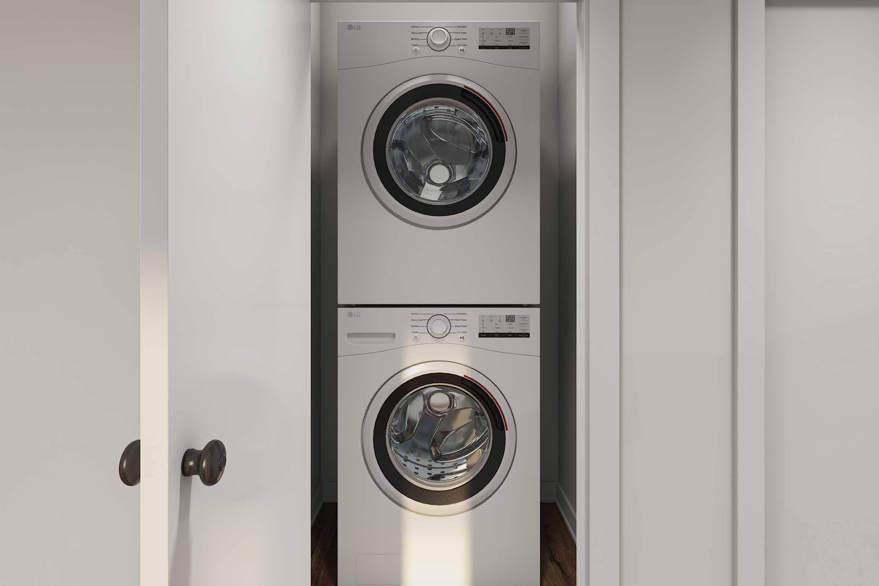
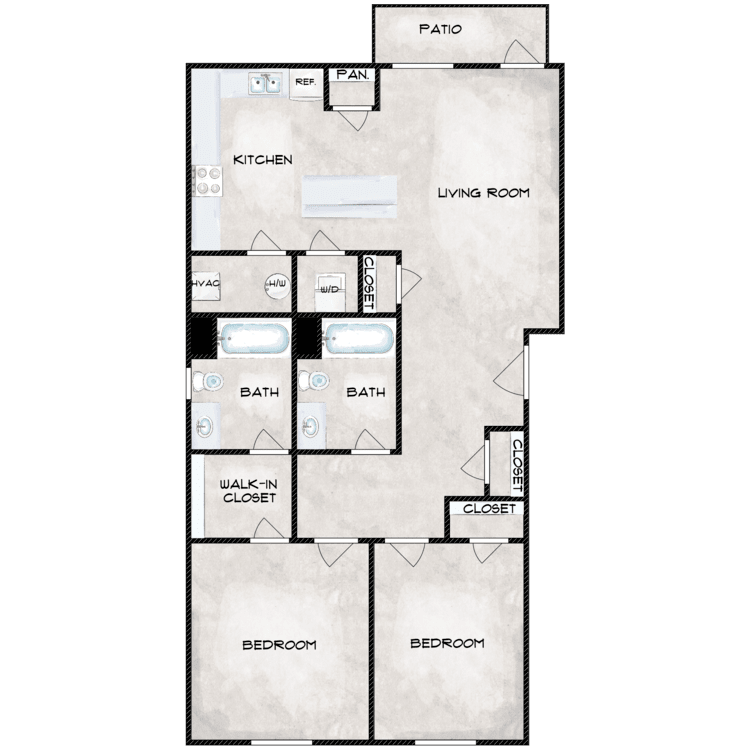
Upper Floor Unit 2x2
Details
- Beds: 2 Bedrooms
- Baths: 2
- Square Feet: 852-904
- Rent: $1386-$1399
- Deposit: $800
Floor Plan Amenities
- 9Ft Ceilings
- All-Electric Kitchen
- Balcony or Patio
- New Stainless Steel Appliances
- Carpeted Floors
- Ceiling Fans
- Central Air and Heating
- Disability Access
- Dishwasher
- Hardwood Floors
- High Tech Thermostats
- Microwave
- Mini Blinds
- Pantry
- Refrigerator & Freezer
- High Speed Internet Access
- Tub/Shower
- Handrails
- Sprinkler System
- Wheelchair Accessible *
- Ice Maker
- Island Kitchen
- Eat-in Kitchen
- Oven
- Range
- Quartz Countertops
- Walk-in Closets
- Linen Closet
- Double Pane Windows
- Window Coverings
- Large Bedrooms
* In Select Apartment Homes
Floor Plan Photos
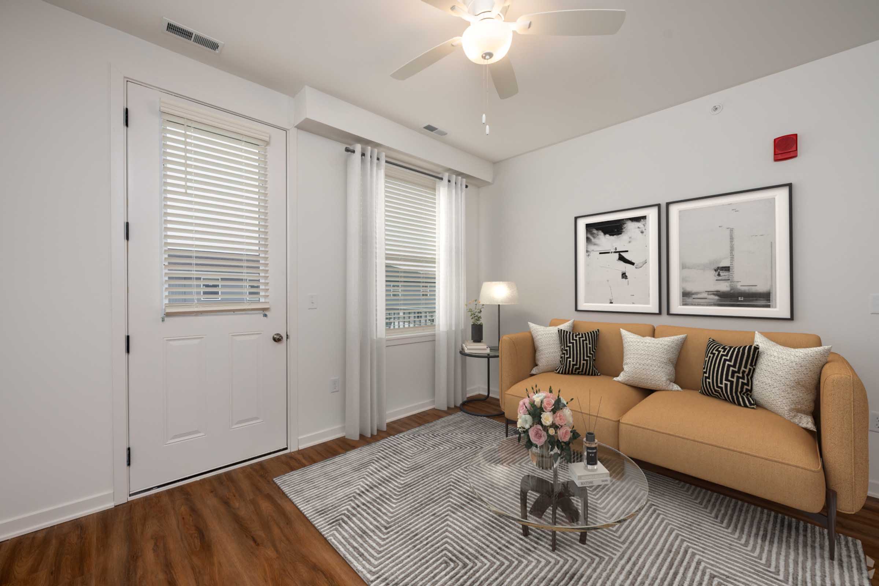
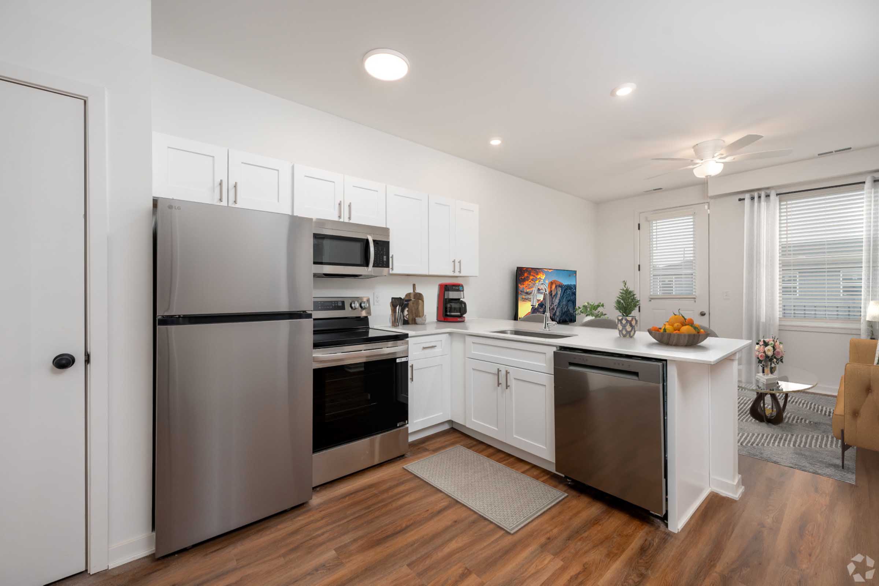
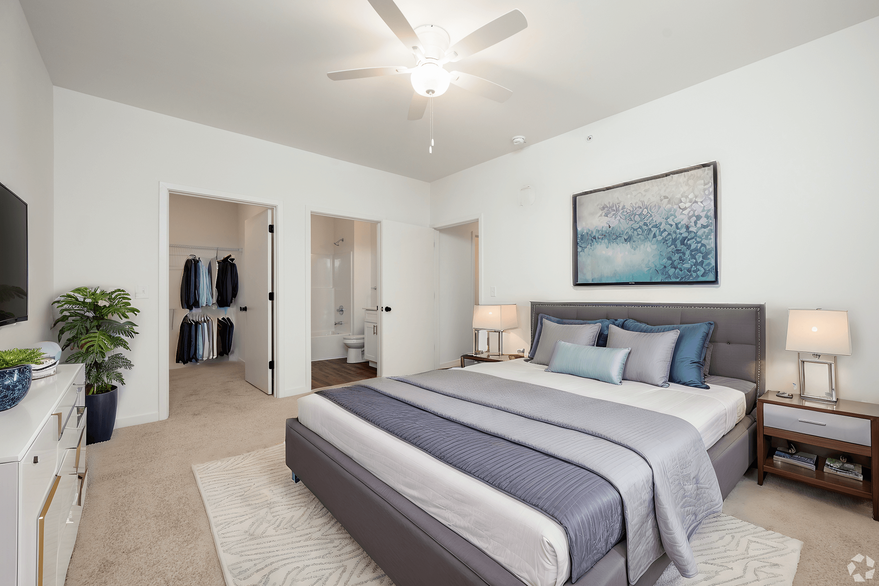
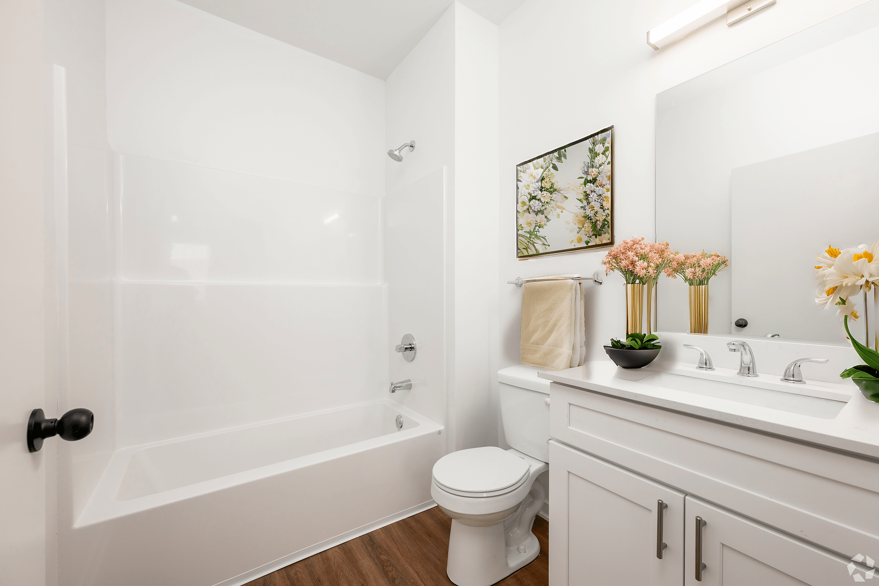
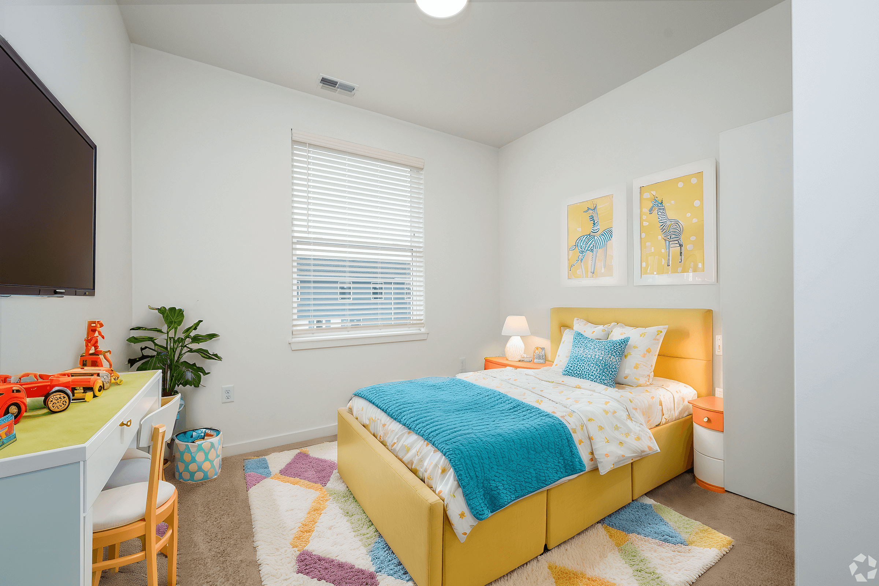
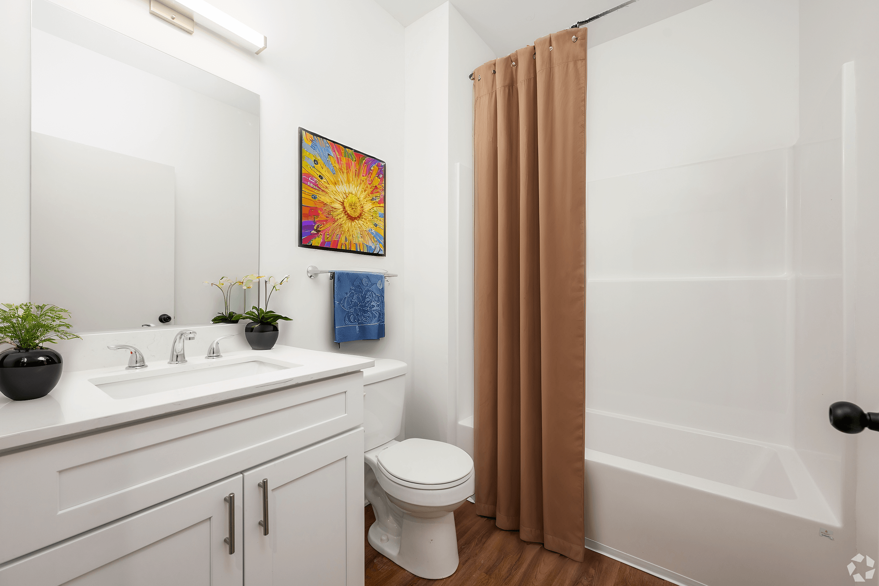
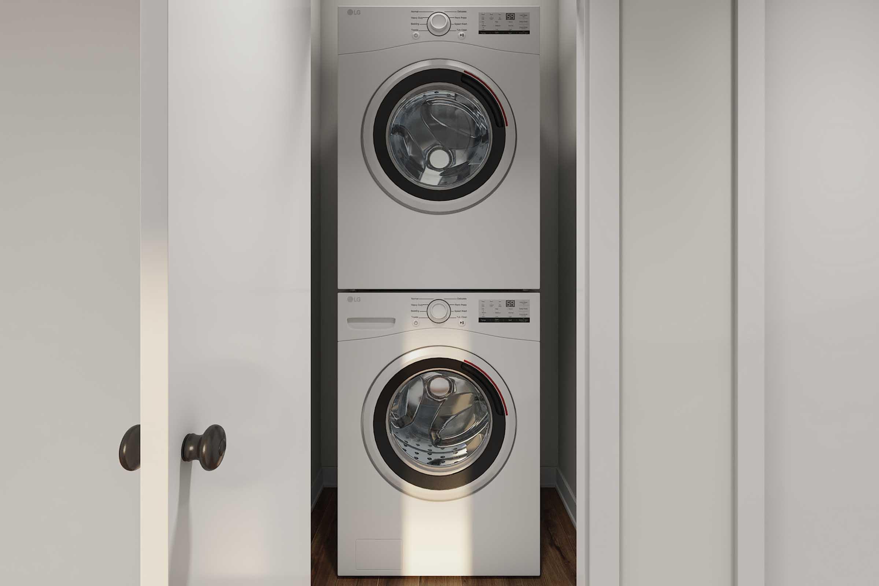
3 Bedroom Floor Plan
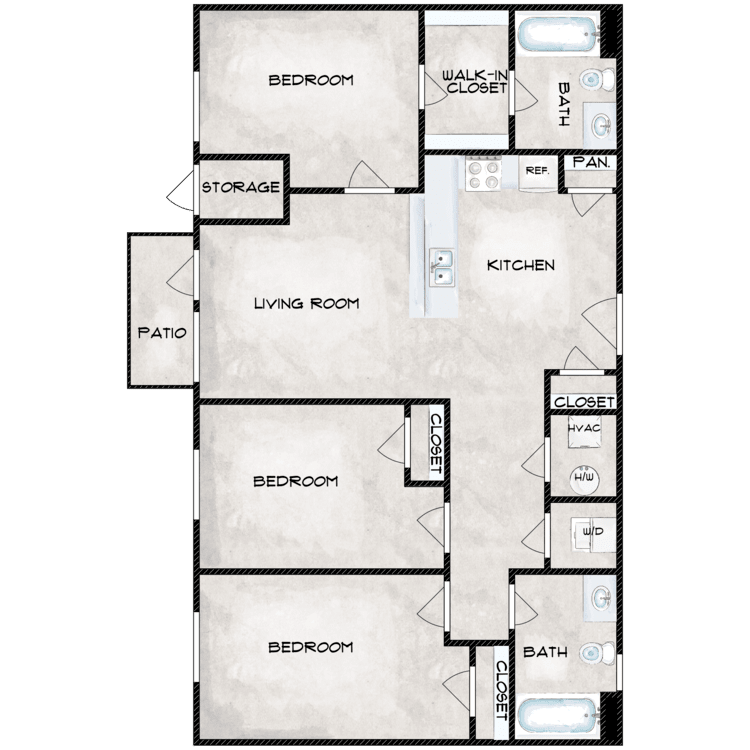
Ground Floor Unit 3x2
Details
- Beds: 3 Bedrooms
- Baths: 2
- Square Feet: 1067-1110
- Rent: $1689
- Deposit: $1000
Floor Plan Amenities
- 9Ft Ceilings
- All-Electric Kitchen
- Balcony or Patio
- New Stainless Steel Appliances
- Carpeted Floors
- Ceiling Fans
- Central Air and Heating
- Disability Access
- Dishwasher
- Hardwood Floors
- High Tech Thermostats
- Microwave
- Mini Blinds
- Pantry
- Refrigerator & Freezer
- Washer and Dryer in Home
- High Speed Internet Access
- Tub/Shower
- Handrails
- Sprinkler System
- Wheelchair Accessible *
- Ice Maker
- Island Kitchen
- Eat-in Kitchen
- Oven
- Range
- Quartz Countertops
- Walk-in Closets
- Linen Closet
- Double Pane Windows
- Window Coverings
- Large Bedrooms
- Yard
- Lawn
* In Select Apartment Homes
Floor Plan Photos
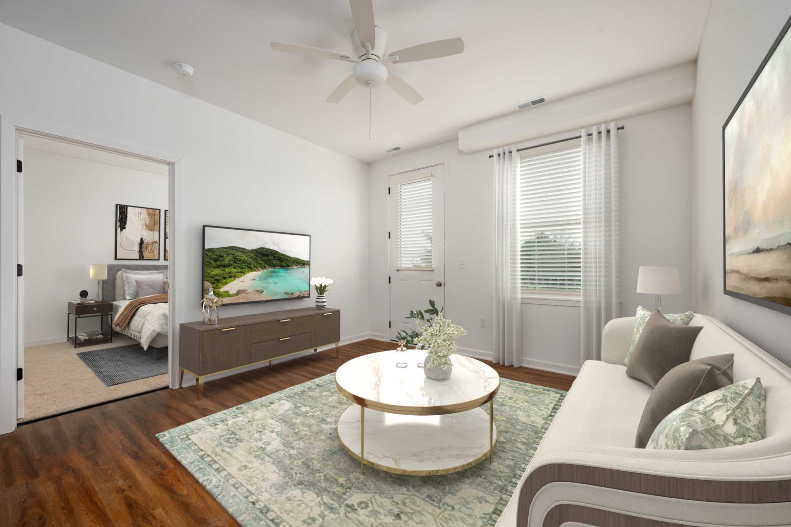
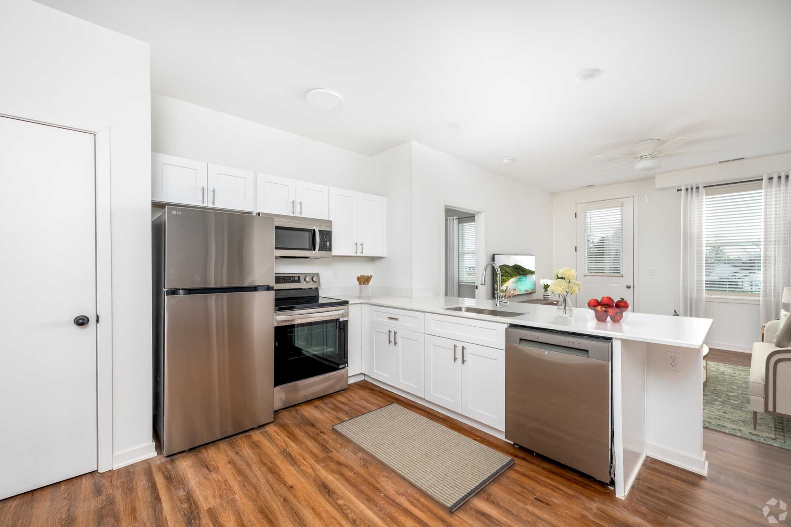
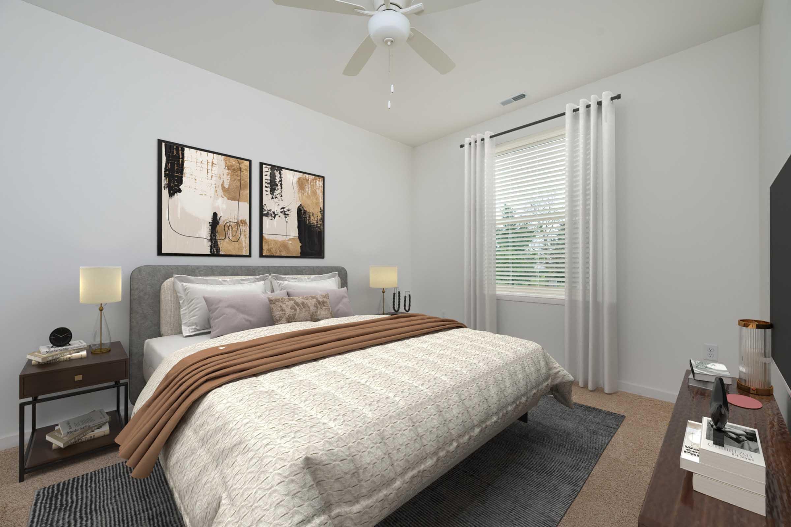
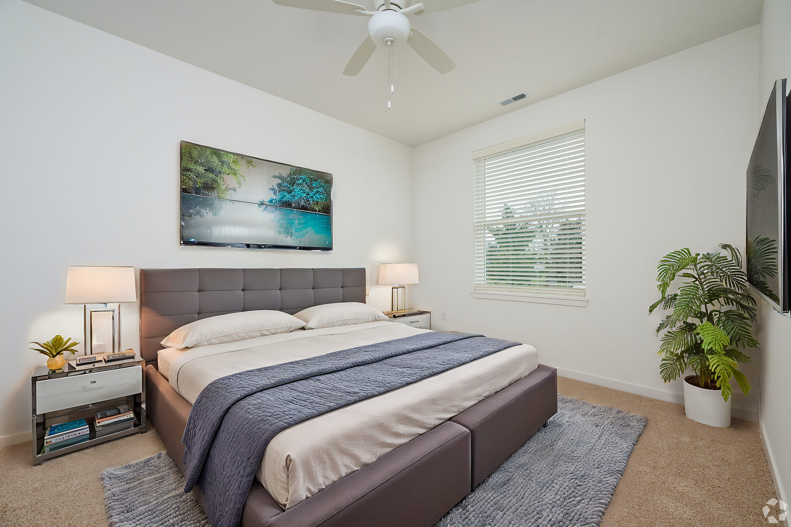
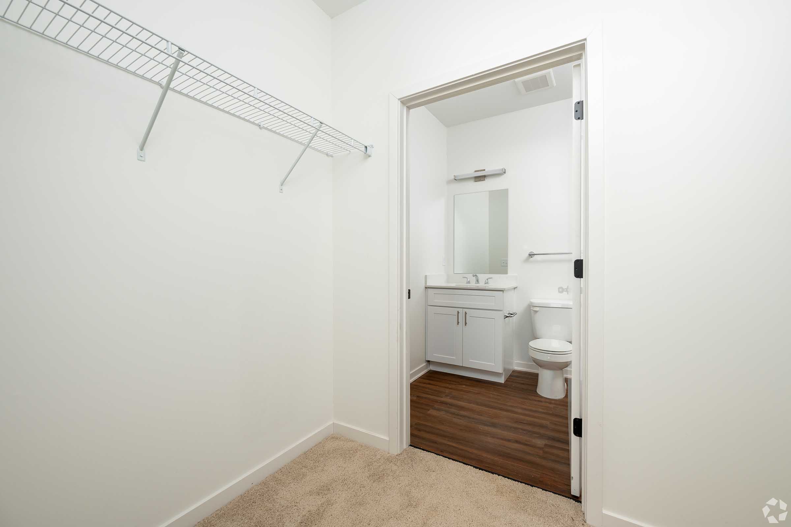
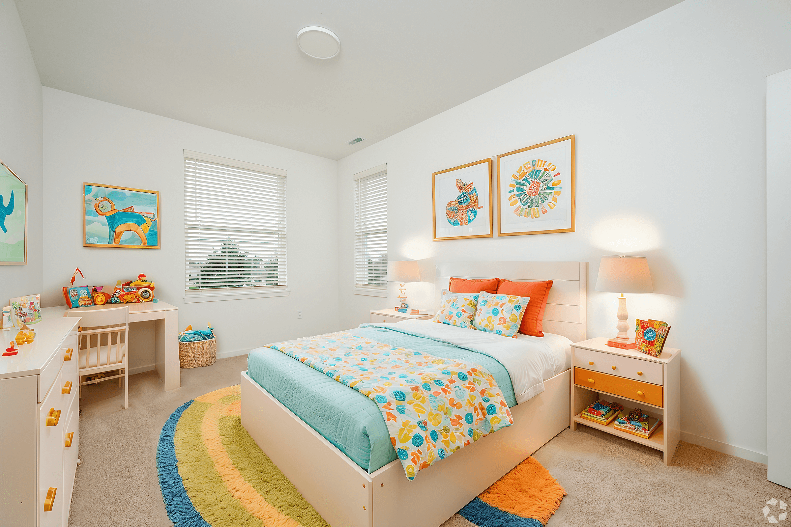
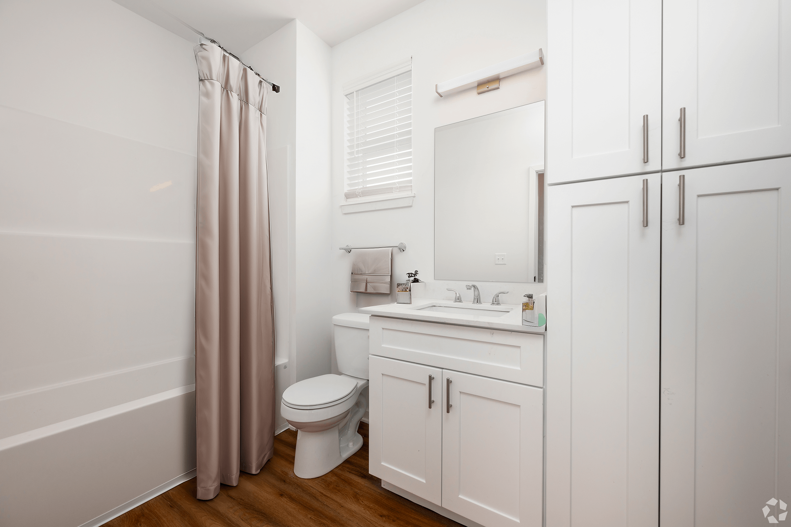
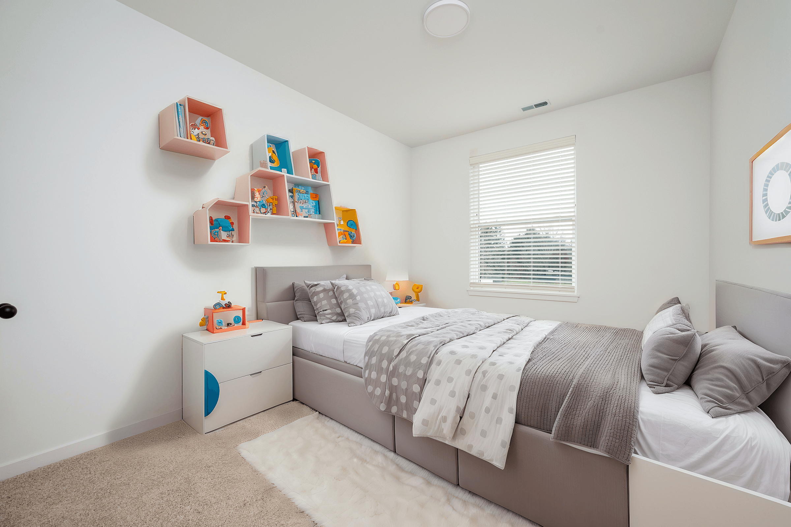
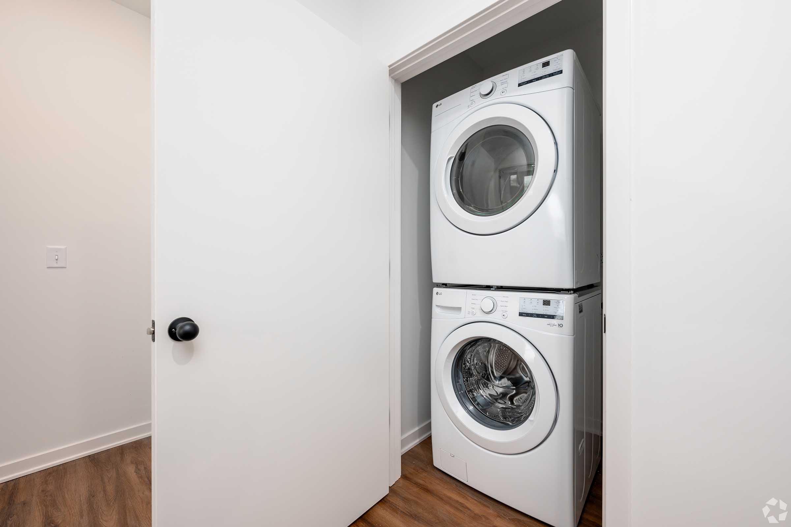
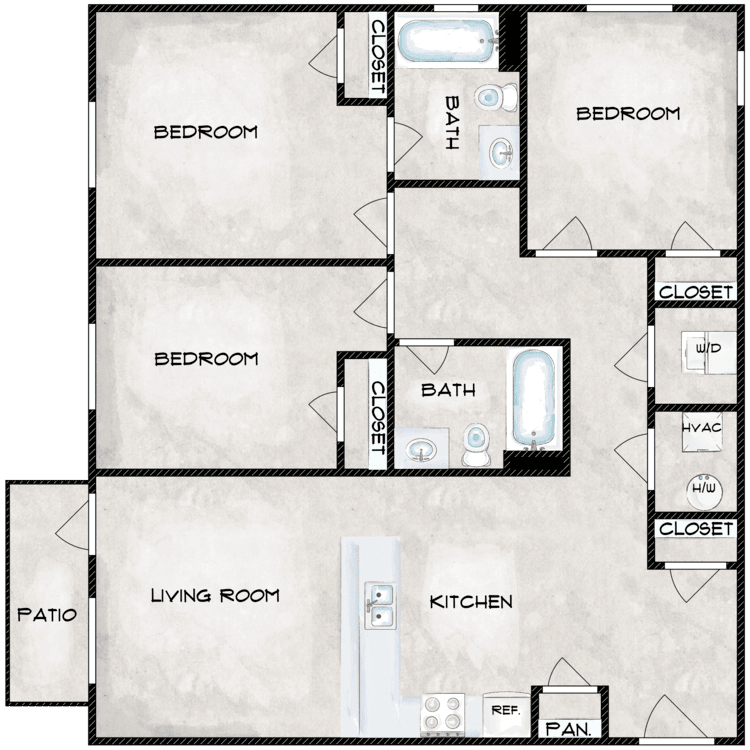
Upper Floor Unit 3x2
Details
- Beds: 3 Bedrooms
- Baths: 2
- Square Feet: 1067-1110
- Rent: $1689
- Deposit: $1000
Floor Plan Amenities
- 9Ft Ceilings
- All-Electric Kitchen
- Balcony or Patio
- New Stainless Steel Appliances
- Carpeted Floors
- Ceiling Fans
- Central Air and Heating
- Disability Access
- Dishwasher
- Hardwood Floors
- High Tech Thermostats
- Microwave
- Mini Blinds
- Pantry
- Refrigerator & Freezer
- High Speed Internet Access
- Tub/Shower
- Handrails
- Sprinkler System
- Wheelchair Accessible *
- Ice Maker
- Island Kitchen
- Eat-in Kitchen
- Oven
- Range
- Quartz Countertops
- Walk-in Closets
- Linen Closet
- Double Pane Windows
- Window Coverings
- Large Bedrooms
* In Select Apartment Homes
Community Map
If you need assistance finding a unit in a specific location please call us at 317-210-1299 TTY: 711.
Amenities
Explore what your community has to offer
Community Amenities
- Access to Public Transportation
- Bike Racks
- Easy Access to Freeways
- Easy Access to Shopping
- Electric Vehicle Charging Station
- Fenced Play Area
- Fiberoptic Internet Access
- Off-street Parking
- On-site Maintenance
- Public Parks Nearby
- Security Video Cameras
- Package Service
- Controlled Access
- Property Manager On-site
- 24-Hour Access
- Pet Play Area
- Storage Space
- Walk-Up
- Dog Park
- Playground
Apartment Features
- 9Ft Ceilings
- All-Electric Kitchen
- Balcony or Patio
- Carpeted Floors
- Ceiling Fans
- Central Air and Heating
- Disability Access
- Dishwasher
- Hardwood Floors
- High Speed Internet Access
- High Tech Thermostats
- Microwave
- Mini Blinds
- New Stainless Steel Appliances
- Pantry
- Refrigerator & Freezer
- Washer and Dryer in Home
- Tub/Shower
- Handrails
- Sprinkler System
- Wheelchair Accessible*
- Ice Maker
- Island Kitchen
- Eat-in Kitchen
- Oven
- Range
- Quartz Countertops
- Walk-in Closets
- Linen Closet
- Double Pane Windows
- Window Coverings
- Large Bedrooms
- Yard
- Lawn
* In Select Apartment Homes
Pet Policy
Pets Welcome Upon Approval. Breed restrictions apply. Maximum adult weight is 50 Pounds. Pet Amenities: Dog Park Pet Play Area
Photos
Community



1 Bed 1 Bath






2 Bed 2 Bath







2 Bed 2 Bath







3 Bed 2 Bath









Neighborhood
Points of Interest
Bishop Pond Residences Apartments
Located 6214 Long Channel Lane Indianapolis, IN 46268Bank
Cinema
Elementary School
Entertainment
Fitness Center
Grocery Store
High School
Hospital
Middle School
Outdoor Recreation
Park
Post Office
Preschool
Restaurant
Salons
Shopping
Sporting Center
University
Contact Us
Come in
and say hi
6214 Long Channel Lane
Indianapolis,
IN
46268
Phone Number:
317-210-1299
TTY: 711
Office Hours
Bishop Pond Apartments opens in April, but we are currently having weekly Open Houses.